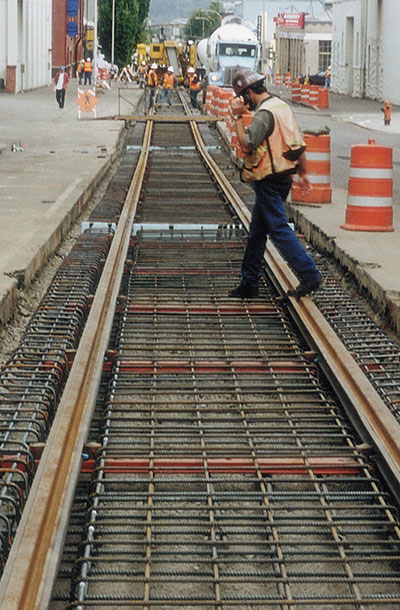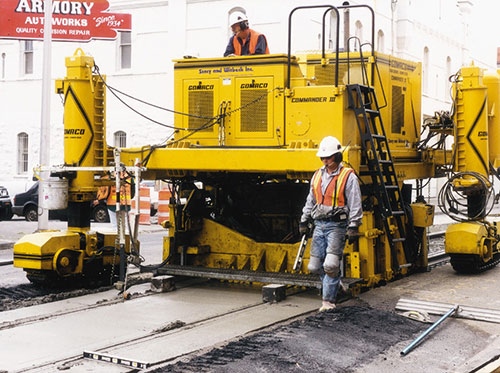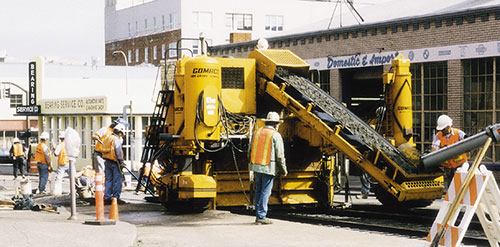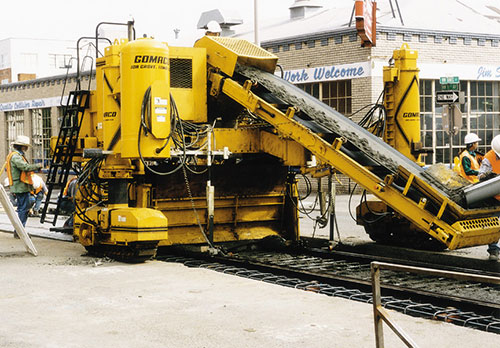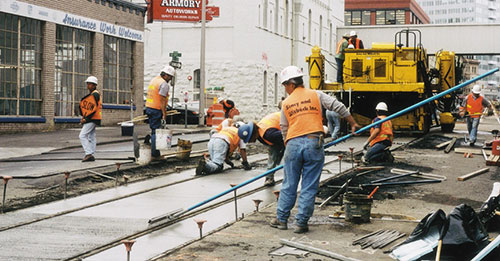GOMACO World Index --- GOMACO World 28.3 - December 2000
Painless Reconstruction
Groundbreaking. It's the only way to describe a streetcar project the city of Portland, Oregon, is undertaking, with the help of Stacy & Witbeck Inc. as prime contractor. The project has used innovative approaches and techniques from the very beginning to create painless reconstruction in a downtown environment.
"The whole concept behind the project is a minimalist approach to rail construction," Bill Bruce, project manager for Stacy & Witbeck, said. "Rail construction has historically been extremely involved, full roadway right-of-way reconstruction where you go from building face to building face. The concept behind this project was to go in and make this as small as possible."
Specifications originally called for the railway to be handformed, but Stacy & Witbeck had other ideas.
"Slipforming was an idea that was developed in the fledgling stage of the project. This project is a Construction Manager/General Contractor (CMGC) project, so it's a little different than low bid," Bruce said. "In this type of contracting format, you work with the client during the tail end of the design phase and you provide the client with estimating services and value engineering ideas. It was during this phase that we developed slipforming."
It was also during this stage that Jim Preston of CONAGGBIT, GOMACO's local distributor, was brought in as a consultant.
"We brought Jim in, essentially, to tell us if he thought it was possible to slipform this," Bruce said. "He suggested the Commander III and we followed his recommendations from that point forward. Jim perfected our method of concrete placement with the Commander III and a chunk of the credit for the success of the project goes to him."
The Portland Streetcar railway project is approximately a five mile (8.05 km) loop. Its goal is to create a downtown transit system connecting the highest density residential area in the northwest areas of Portland and the University district in the southwest, to downtown retail in both the Pearl district and the central business district.
"The idea was to connect all four of these major areas in the city with a streetcar system," Bruce said. "The system moves people economically in an environmentally friendly manner without having to worry about parking constraints."
Construction phasing called for work to be done in three block segments. Each segment began with a nine foot (2.74 m) wide section being cut out of one of the existing driving lanes.
"In most cases, the existing road substrate was significant enough that we simply reprocessed the top six inches (152 mm) and started building our track on top of it," Bruce said. "Where we didn't have suitable grade, we over-excavated the ground six or 12 inches (152 or 305 mm), depending on the conditions, and replaced it with aggregate base."
A complicated steel reinforcing base mat was laid on the subgrade. The mat is a combination of #6 and #7 bars tied together in a 12 inch (305 mm) pattern.
"We panelize the base mat into 30 foot (9.14 m) panels in our yard and then move them out to the site," Bruce said. "It shortens the duration of stringing out the base mat on site. We cut what normally took two to three days down to half a day because it was already put together. It just needed to be distributed."
The track was built on top of the base mat using a plus or minus 90 pound (41 kg) RI-52 rail.
"This is the first project in the United States to use RI-52 rail. It's being used because of its short height. It's only five inches (127 mm) from top to bottom," Bruce said. "Most rail construction uses a rail about seven inches (178 mm). The concept of a low-profile rail creates a low-profile slab, which creates a low-profile excavation which enabled us to eliminate the need for relocating every single utility we crossed. It had a huge impact on the scope of the project as far as time and cost."
The track is raised to elevation and line and supported by Iron Horse steel ties while it's being built and during the slipforming. Another layer of rebar mat is placed on top of the track.
"Once the base mat is in, we build the track on top of it and then the rebar guys come back in and they tie an outside set of stirrups that connect into the base mat and tie another set of stirrups that also connect into the base mat so it's the same," Bruce said. "Essentially, we have two layers of rebar mat."
The process of excavating the nine foot (2.74 m) lane and setting both layers of matting and track takes approximately two and one half weeks for each three block section. The Commander III is then brought in to slipform the rail bed.
The slab is slipformed eight feet (2.44 m) wide with a depth of 12 inches (305 mm). The tolerances for the rail are tight.
"Typical railroad tolerance for rail is .125 inch (3 mm) in 60 feet (18.29 m), so we're dealing with some pretty fine-tuned tolerances," Bruce said. "There's .125 inch (3 mm) for cross-level, .125 inch (3 mm) tolerance for gauge on the rail plus several other different tolerance criteria."
The varying slope criteria of the slab created an additional challenge. GOMACO worked with Stacy & Witbeck to develop a mold that would allow them to control the varying slopes.
"It gave us the capability of taking it a step further. It could have been a simple slab that was extruded at a constant slope," Bruce said. "Jim took it a step further and helped us develop a method for giving us control over the mold itself, so hydraulically we can control the slopes on the outside edges or we can control the entire slope from one side to the other as we're pouring."
Instead of running stringline, Stacy & Witbeck run their sensors off the rail and use it as their guidance system.
"The rail itself has to be in a tighter tolerance than the concrete does," Bruce added. "The rail serves as the perfect stringline and it eliminates the stringline step."
A 4500 psi (35 MPa) concrete with a six-sack mix during the summer and seven-sack mix during the winter is used to slipform the rail bed. Slump averages around 1.5 to two inches (38 to 51 mm).
Expansion joints are on 60 foot (18.29 m) centers with cut joints in the concrete every 10 feet (3.05 m). An additional score joint has to be placed over the Iron Horse steel ties to alleviate any cracking over them.
"Our production is controlled by several constraints like traffic control and traffic closures because we're working in a downtown environment," Bruce said. "We average 700 feet (213 m) a day and magically that's three blocks."
Six to seven finishers work behind the Commander III applying a heavy tine to the slab.
"With the GOMACO and the project, things have gone better than we've expected," Bruce said. "I don't think there's been a project, a transit start, that has been able to create or construct track at such a low cost per mile. Aside from being groundbreaking in the use of a slipform machine for track construction, it's also groundbreaking in the realm of creating painless reconstruction in a downtown environment.
"I think this project is going to set a new precedent for urban rail construction. In a time where we see a lot of emphasis on alternative modes of transportation, this project is monumental with a low cost of construction for both design and construction and vehicles. It's really unprecedented. There's not many towns in the States where the streetcar has made it back from its demise and it's neat to be involved in a project like this."
Stacy & Witbeck Inc. is headquartered in San Francisco, California, with a satellite office in Portland, Oregon. They specialize in downtown urban environment street and utility reconstruction and transit construction.
Subscribe to Receive GOMACO World Magazine
